Underground Hall
EPFL, Studio BAUKUNST, Spring 2024
Following studies on the relationship between time and architecture, this projects aims to create a polyvalent event hall for the commune of Basel, built with bricks to last for a 200 year time span.
The project is located on a narrow park between residential and commercial areas, alongside a major railway line. These constraints resulted in an underground arched hall at the level of the railway tracks. This concept allows the park to persist above and incorporates an existing large concrete retaining wall, while using arches on both the ceiling and the walls to distribute loads and ground shear forces in a way that celebrates the sculptural and compressive strengths of clay-fired bricks.
Large circular columns punctuate the space, serving as service cores and wind chimneys. These chimneys, along with the rest of the structural system, are designed to support the construction of a future building on top of the hall, reflecting a long-term vision for adaptability and future densification.
Project with Daniel Azrak Marban and Blai Abel Serrano
Reference Study: Maisons Jaoul, Le Corbusier. Study on the brick and reinforced concrete ceiling system.
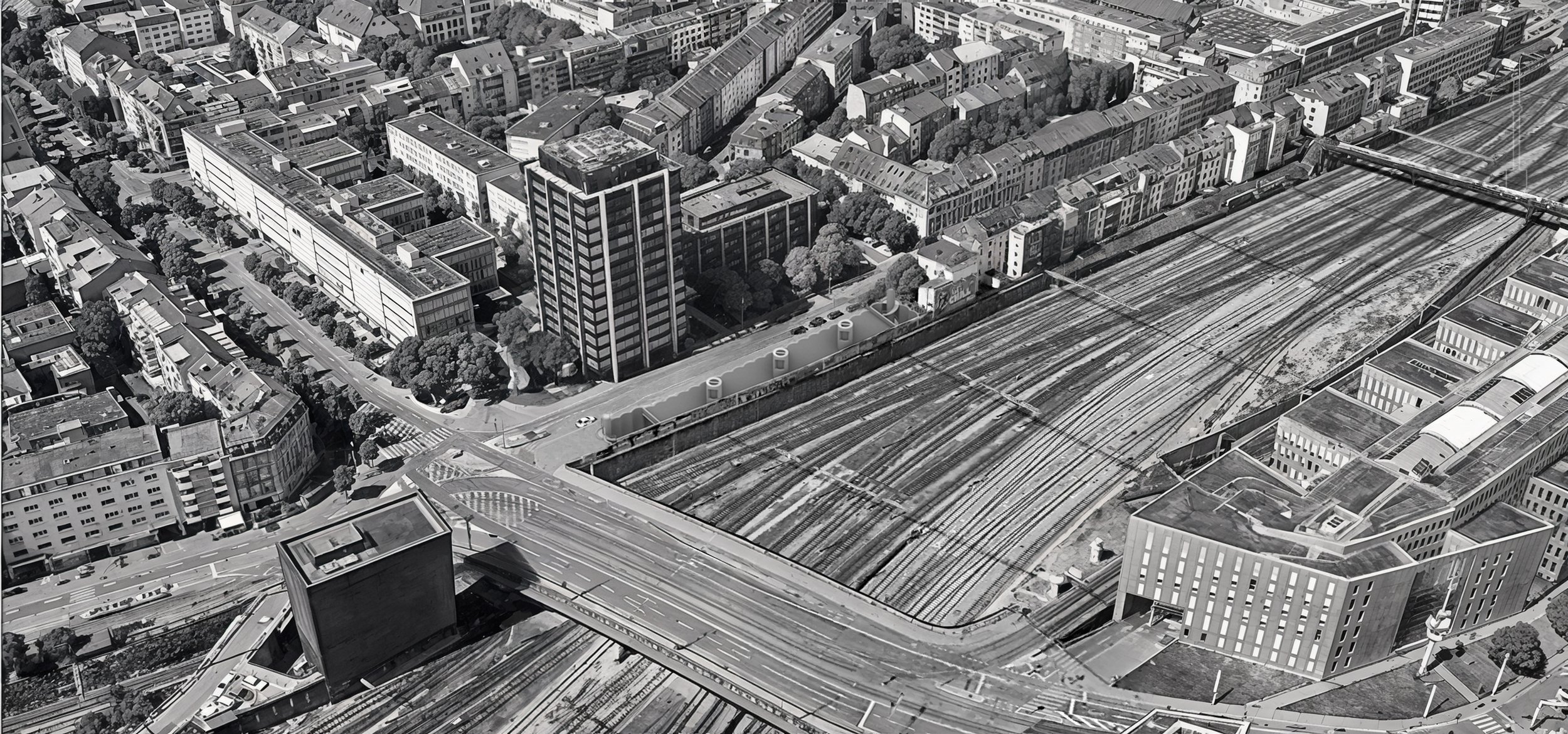
Aerial Site View made with Stable Diffusion AI
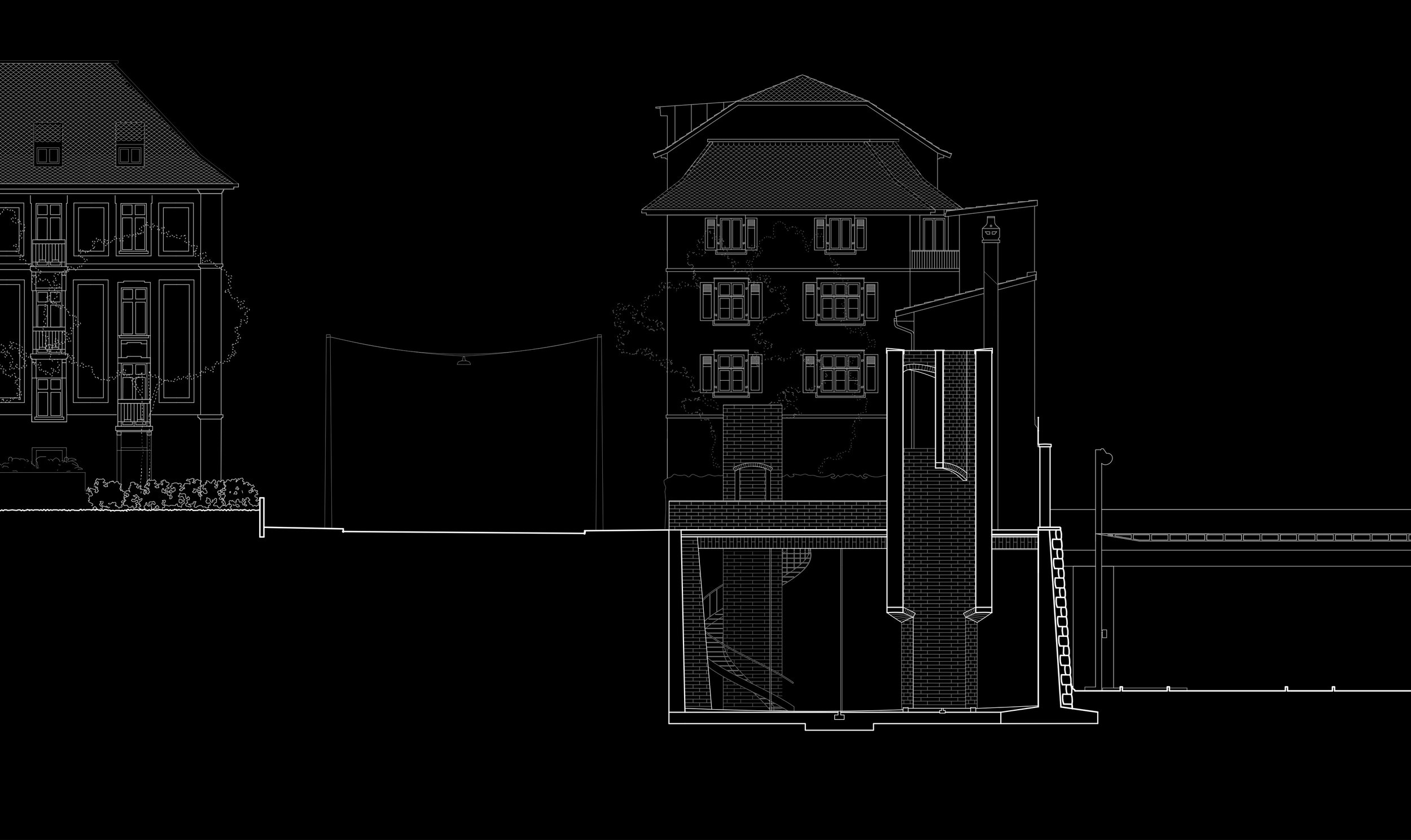
Transversal Section

Longitudinal Section

Interior Visualisation made with Stable Diffusion AI
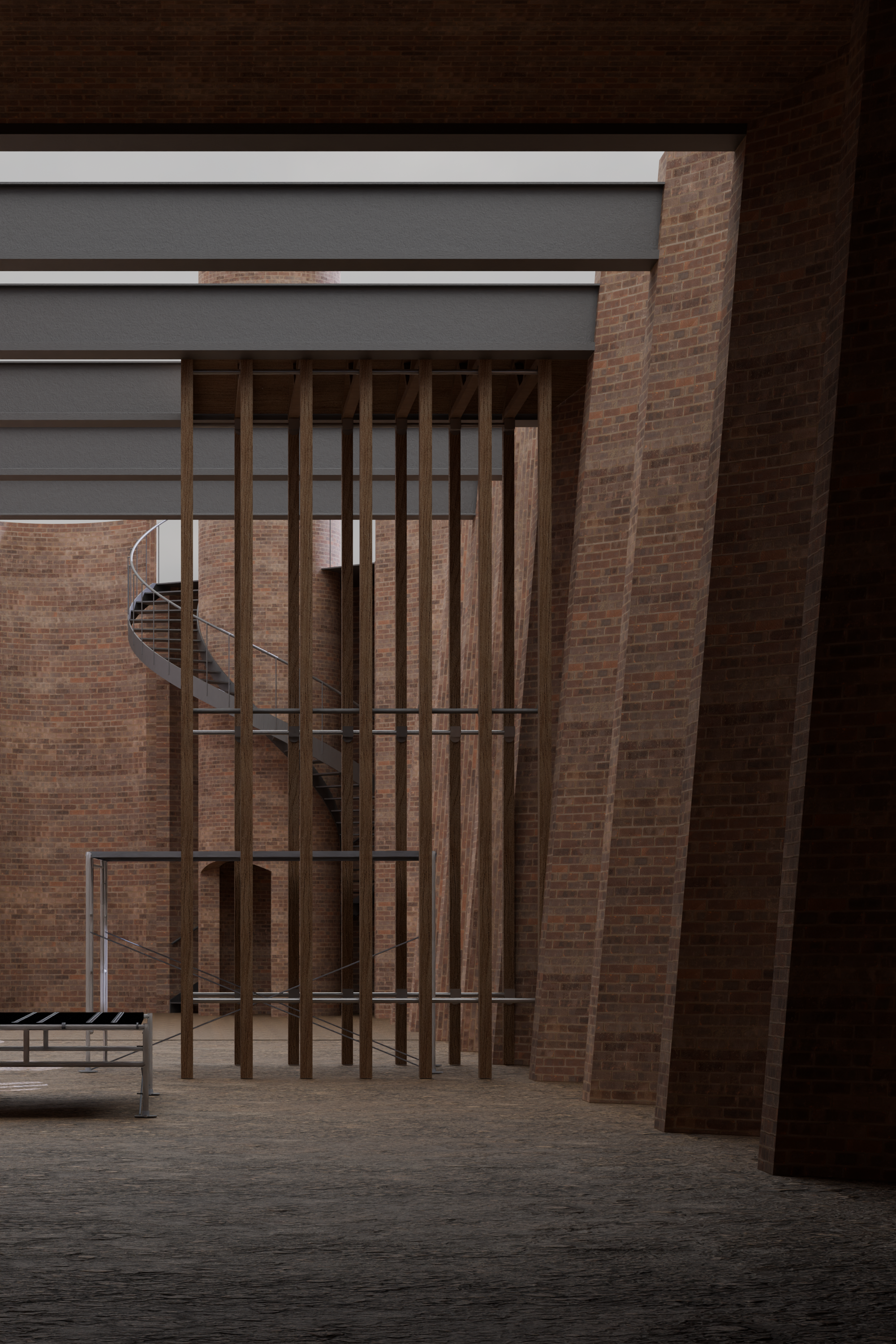
Construction Visualisation made with Stable Diffusion AI
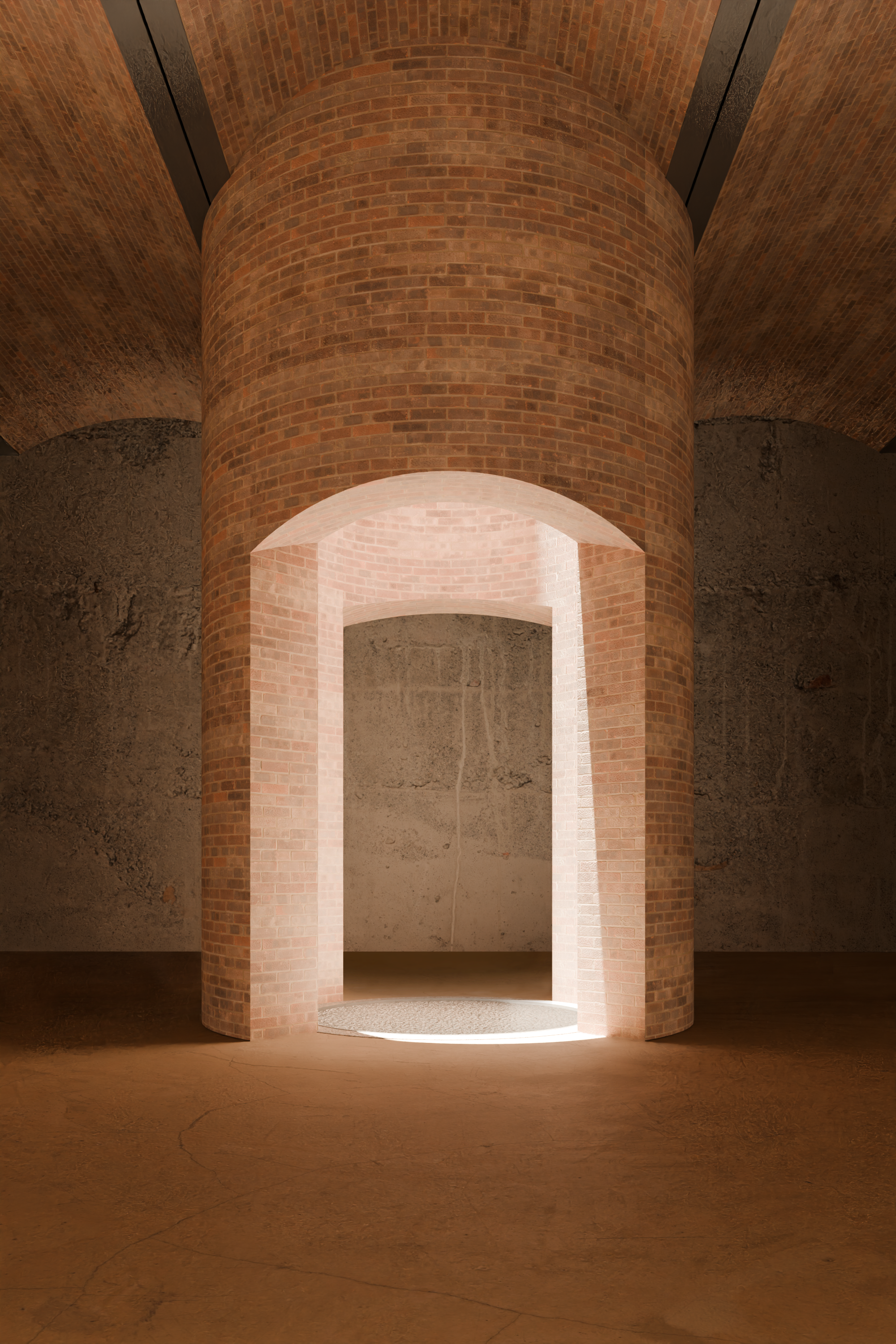
Column Visualisation made with Stable Diffusion AI
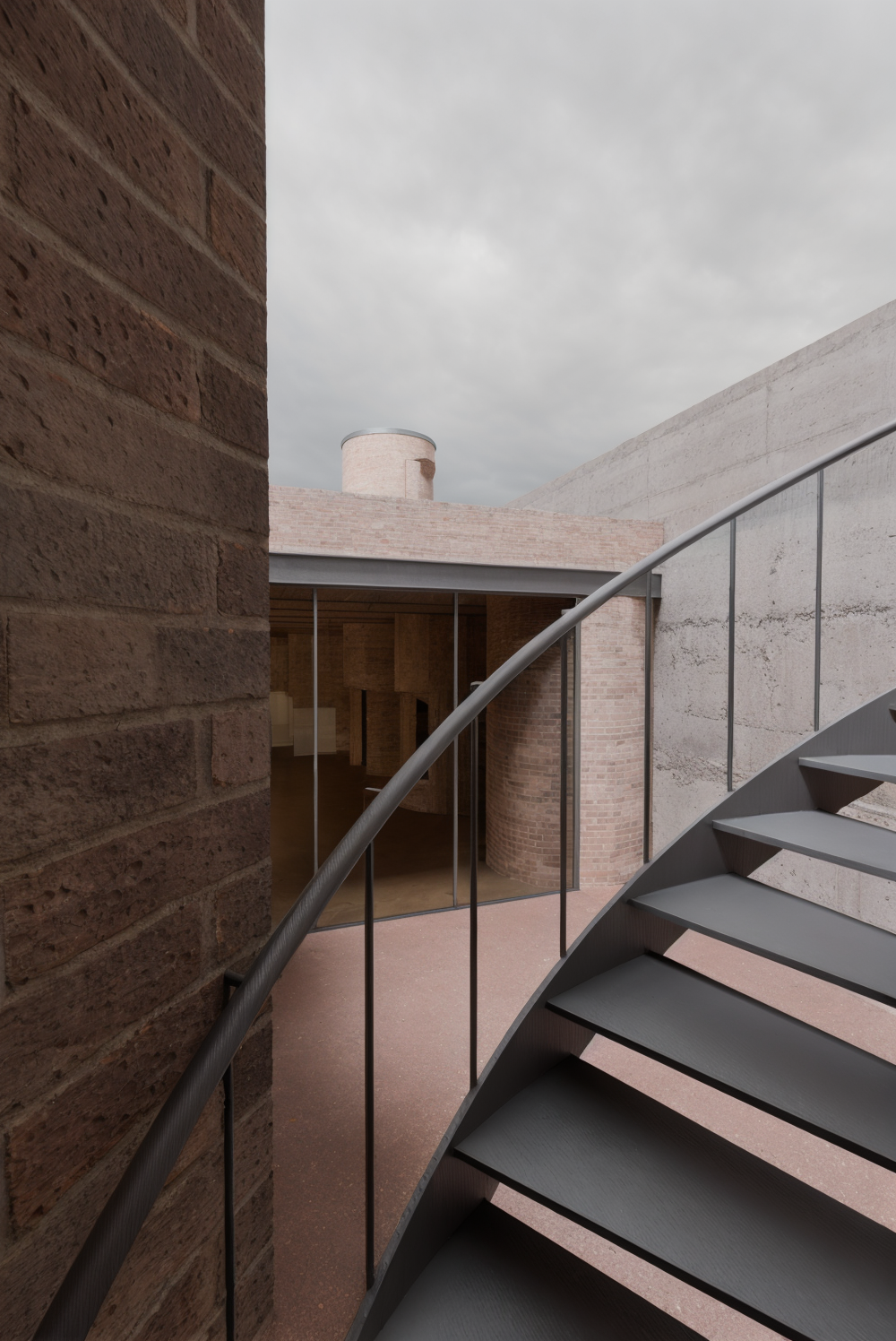
Exterior Visualisation made with Stable Diffusion AI

Model picture by Solène Hoffmann

Model picture by Solène Hoffmann
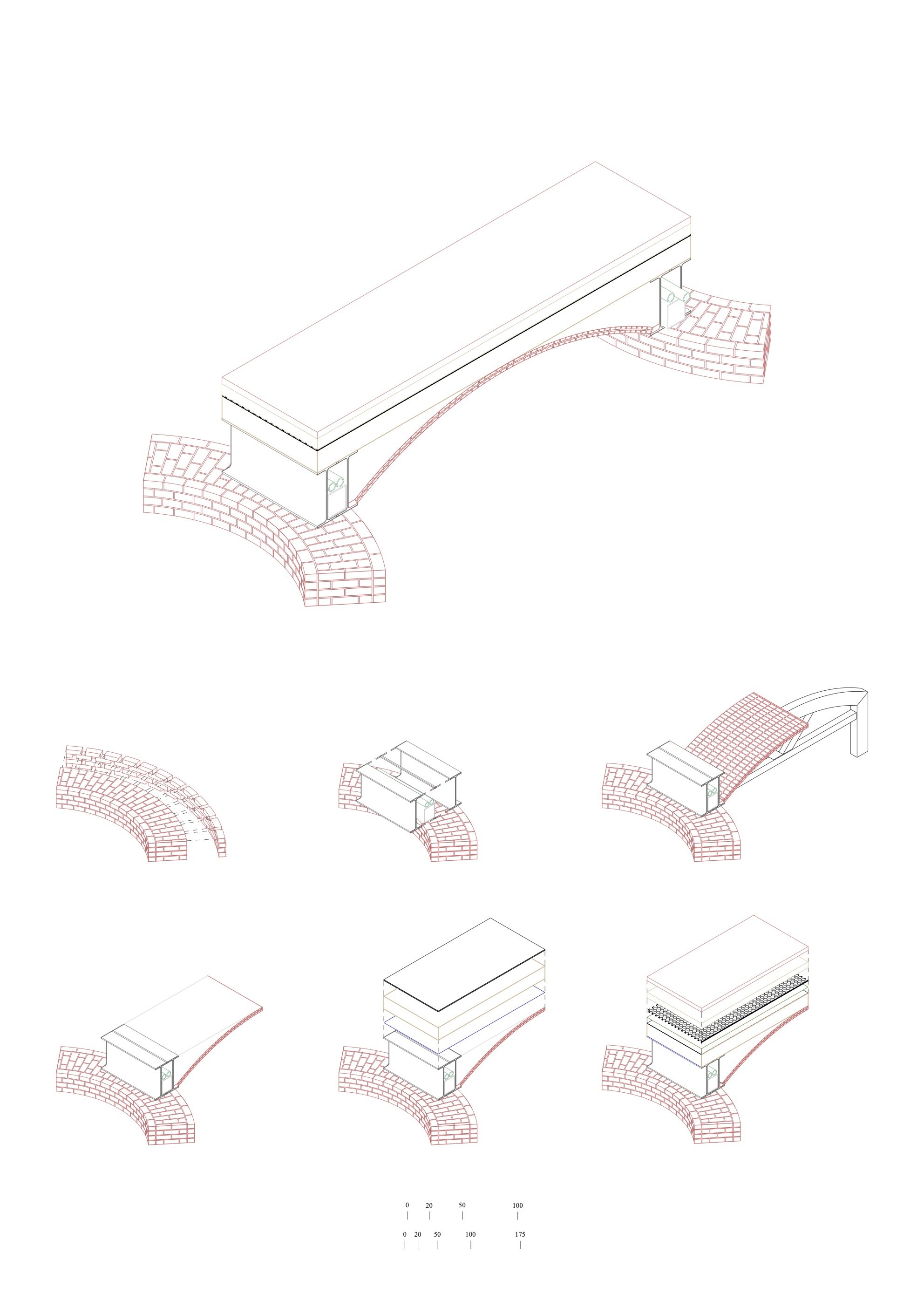
Ceiling Detail Axonometry